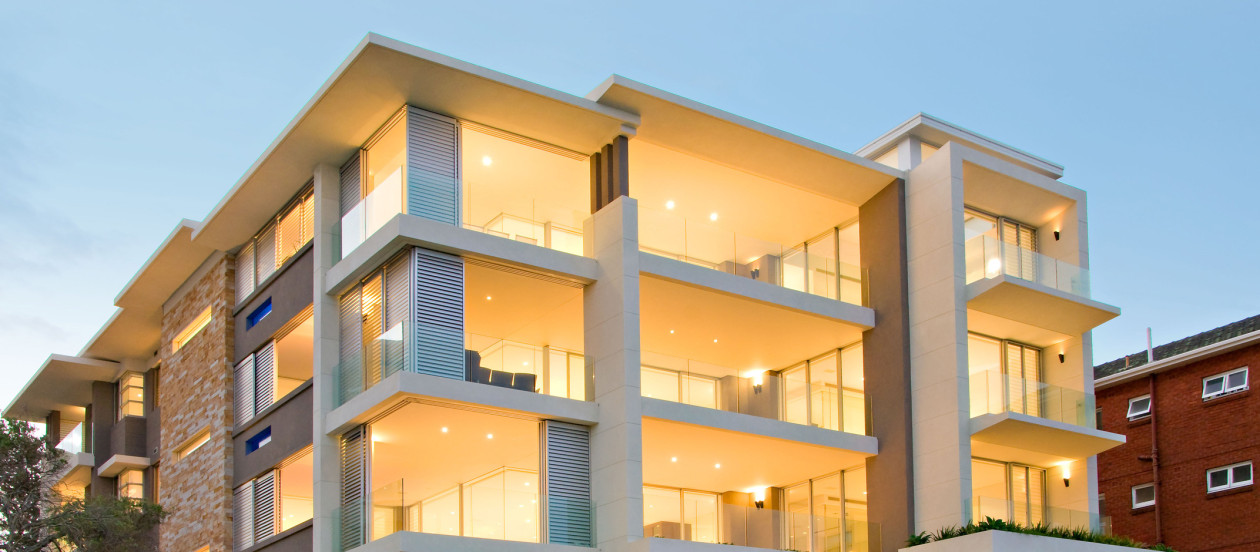Triangle Veterans Skilled Nursing Facilities Overview
One 5-Story (75 ft. max. height) Building;
Number of Semi-Private Nursing Units = 180 (min.); Number of Private Nursing Units = 22 (min.);
Building outside Foot Print (building and parking deck) = 298’ x 170’; Average size of a Double-Occupant Unit (2-Bed Room and 2-Baths) = 400 sf;
Total Heated SF = 113,281
Total SF = 252,163
1st deck – parking ONLY with spaces per code. Alternatively, we can apply for a parking variance if needed.
2nd deck – parking, dining area, library/computer training center, assembly area, and ADA living units. Pool Area built on top of the 2nd level deck accessible from the 3rd level Fitness and Physical Therapy Center; ADA Parking
3rd deck – nursing station; semi-private units; housekeeping closets
4th desk – nursing station; housekeeping closets; semi-private units
The complex is designed for 24/7 customized health care for veterans that have a variety of mental and physical health care needs. Eighty percent (80%) will be 1-bedroom with 1-bathroom and twenty percent (20%) shall be 2-bedroom units with 2-bathrooms.
- (1) multi-configurable meeting room/classroom that will accommodate up to 50 people seated at tables, with partitions to divide into three classroom spaces each equipped for audio/visual presentations.
- 12,000 sf. Administration and On-Site Nursing Living Areas
- 28,385 sf. Dining/Kitchen area with required setting to match occupant load; a COVID Compliant self-serve area that has a continental breakfast (lobby “market” with convenience foods)
- On-Site 3552+sf. Outpatient Medical Facility
- On-Site 12500+sf. Nursing Housing/Living Area with Private Lounge
- (2) Elevators per building section
- 230 sf. Lounge/Vending Area, Coffee Station, and Break Rooms on alternate floors
- 20% COVID19 compliant rooms
- 2000 sf. Physical Therapy Center to include (2) offices and (2) Therapy Rooms
- On-Site One Level Below Ground Parking Garage and One level above ground parking
- On-Site Emergency Generator(s)
- ‘Court Yard’ and lounge space within the conservation area,
STATS:
- Development Type: Veterans Critical and Skilled Nursing Health Care Complex
- Co-Developer / Development Consultant: ALSENIOR Development, INC.
- Development Location(s): Adjacent to Quantico, Virginia USA
- Total Development (Maximum) Cost: $45 MM USD including finance fees.
- Equity: $4 MM USD at 10% Ownership
- Joint Venture Partnership: Yes
- Status: Currently negotiating funding terms
