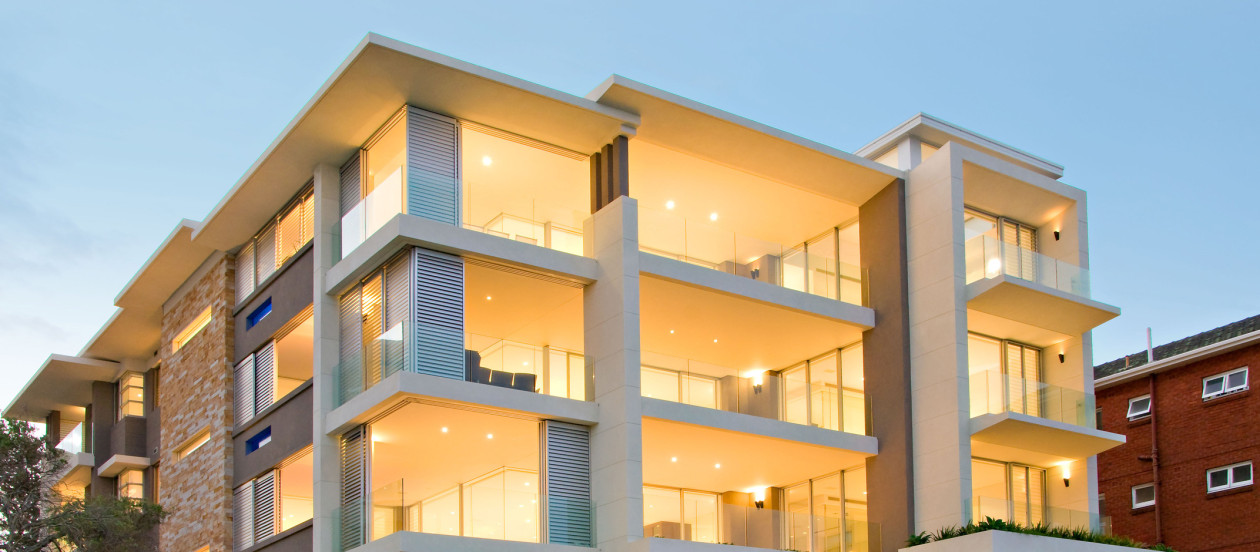Southern Maryland Veterans Mixed-Use Development Overview
This project is planned to be a full-service Multi-Use Complex located in Southern Maryland, in close proximity to Interstate 301 and 1-hour drive to Regan International Airport, Washington DC, a major thoroughfare.
ZONING: Currently zoned for large commercial complex uses but not limited to: Housing Subdivision, Shopping Center, Retail, Grocery, Specialty Stores, Banks, Restaurants, Hotels, Churches, Apartments, Liquor, Convenience Store, Medical/Dental, Office Complex and more.
Project Description:
- Overall project Description – The project is to be developed on 22-acres consisting of 125 new (independent living) for-sale and rental town-homes on 13 acres. 19 of the homes are accessible or adaptable units. The new homes are design with high efficiency appliances and windows, and open floor plans.
- The reaming 11-acres, there shall be a four-story, 162-unit independent living apartment building on 4-acres that includes a landscaped courtyard, new private service driveway and associated improvements to adjacent public spaces. Each apartment includes a full kitchen, full bathroom, carpeted living/ dining room and bedroom(s), closets, individual mechanical system and water heater. A small senior Medical Clinic is located on the first floor. Other building amenities include Main Lobby with mail room, Community Living Room, Management Suite with offices, workroom, package room and conference room, Community Room with kitchenette, drinking fountains and public restrooms, and a private Roof Terrace overlooking both the courtyard. All levels of the building are served by three elevators, and there are laundry facilities and trash rooms with trash chutes on each residential floor. The courtyard includes walking paths, landscaping, covered porches, benches, and provides an opportunity for resident gardening.
- A five-story nursing facility (75 ft. max. height) located on 4-acres with a ground level garage.
- All public spaces and 24 fully accessible dwelling units comply with Uniform Federal Accessibility Standards, and all other dwelling units comply with Fair Housing requirements. Other public space included sidewalks, entry steps and ramps, lighting, street trees, and accent landscaping; and
- Commercial Retail Space of Approximately 120,000 SF: Commercial retail space will be available below the independent living veterans and senior apartments. The commercial retail space will rent for $35-$45+ s.f. and will be minimally 1,200 sf per space. Potential variety client would be high-end boutiques, 1-family style restaurant, hair salon, and other venues suitable for the unique district being created here.
- Parking – There will be 1 parking lot within the complex supporting all facilities.
- Memorial Park: A large memorial park will be included in the design / layout that will include open green space, a playground, etc. for those who reside in the community.
STATS:
- Development Type: Mixed-Use Development
- Co-Developer / Development Consultant: ALSENIOR Development, INC.
- Development Location(s): Southern Maryland USA
- Total Development (Maximum) Cost: $400 MM USD including finance fees
- Equity: $100 MM USD at 25% Ownership
- Joint Venture Partnership: Yes
- Status: Currently negotiating funding
