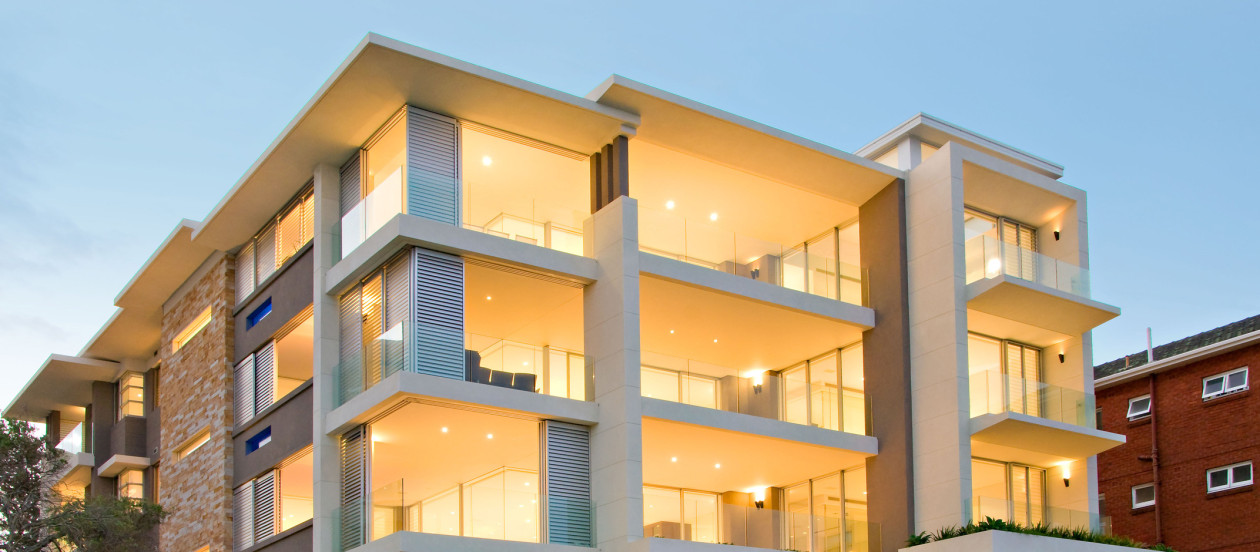South Richmond Veterans Skilled Nursing Facilities Overview
Located in South Richmond Virginia, conveniently located between Chippenham Parkway and Courthouse Road, this location is also close to medical, office, and retail. The 7.74 acre development site has 853′ frontage on the busy Rte. 360 Hull Street corridor, with public water, sewer, and electricity available.
Building Description: One 5-Story (75 ft. max. height) Building per the following:
Number of Semi-Private Skilled Nursing Units = 180 (min.); Number of Private Nursing Units = 22 (min.); Building outside Foot Print (building and parking deck) = 298’ x 170’; Average size of a Double-Occupant Unit (2-Bed Room and 2-Baths) = 400 sf; Total Heated SF = 113,281; Total SF = 252,163
1st deck – parking ONLY with spaces per code. Alternatively, we can apply for a parking variance if needed.
2nd deck – parking, dining area, library/computer training center, assembly area, and ADA living units. Pool Area built on top of the 2nd level deck accessible from the 3rd level Fitness and Physical Therapy Center; ADA Parking
3rd deck – nursing station; semi-private units; housekeeping closets
4th desk – nursing station; housekeeping closets; semi-private units
The complex is designed for 24/7 customized health care for veterans that have a variety of mental and physical health care needs. Eighty percent (90%) will be 1-bedroom with 1-bathroom and twenty percent (20%) shall be 2-bedroom units with 2-bathrooms.
Additional Facilities Amenities,
- Multi-configurable meeting room/classroom that will accommodate up to 50 people seated at tables, with partitions to divide into three classroom spaces each equipped for audio/visual presentations.
- 12,000 sf. Administration and On-Site Nursing Living Areas
- Dining/Kitchen area with required setting to match occupant load; a COVID Compliant self-serve area that has a continental breakfast (lobby “market” with convenience foods)
- Outpatient Medical Facility
- On-Site 12500+sf. Nursing Housing/Living Area with Private Lounge
- Elevators per building section
- 230 sf. Lounge/Vending Area, Coffee Station, and Break Rooms on alternate floors
- 20% COVID19 compliant rooms
- Physical Therapy Center to include (2) offices and (2) Therapy Rooms
- On-Site One Level Below Ground Parking Garage and One level above ground parking
- On-Site Emergency Generator(s)
- ‘Court Yard’ and lounge space within the conservation area,
STATS:
- Development Type: Mixed-Use Development
- Co-Developer / Development Consultant: ALSENIOR Development, INC.
- Development Location(s): Southern Maryland USA
- Total Development (Maximum) Cost: $55 MM USD including finance fees
- Equity: $6 MM USD at 10% Ownership
- Joint Venture Partnership: Yes
- Status: Currently negotiating funding
